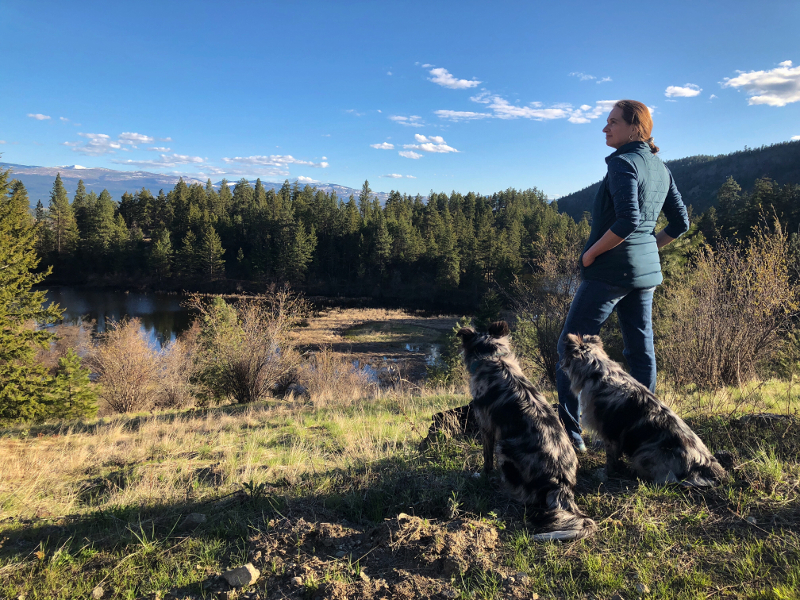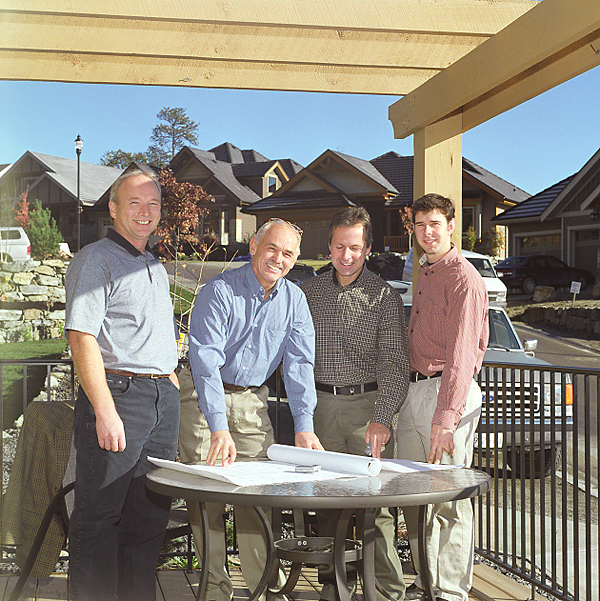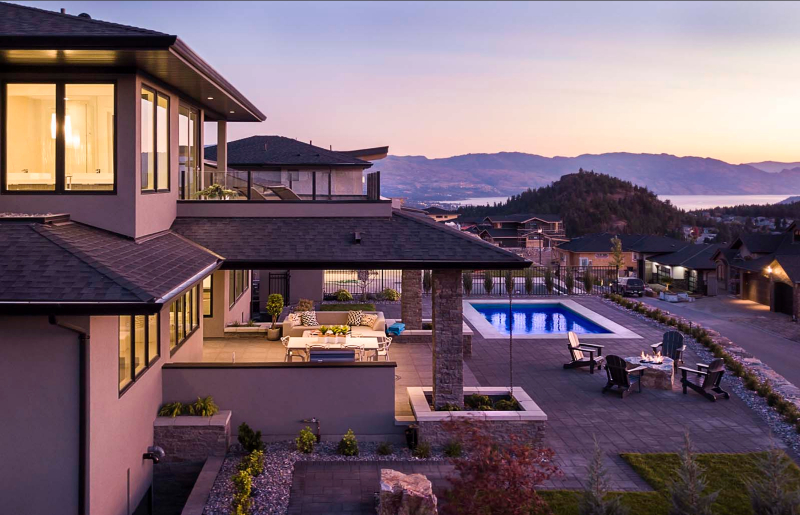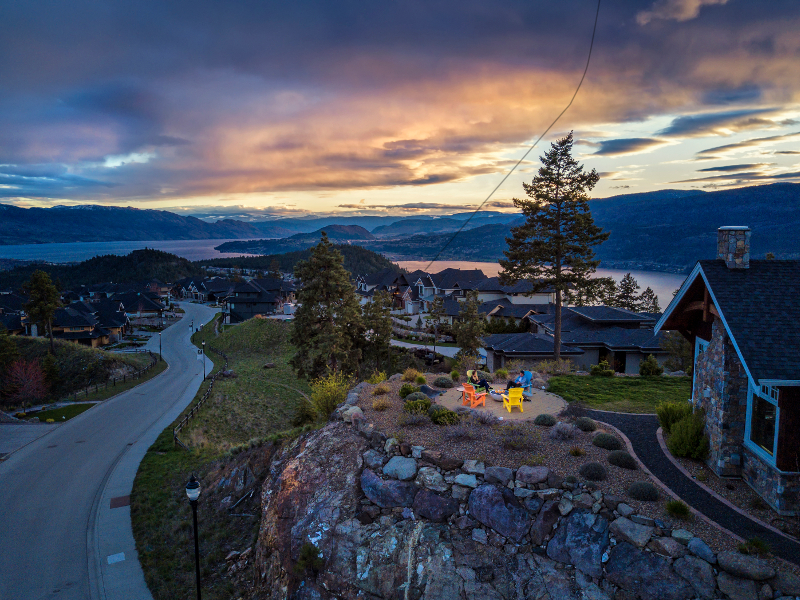Kelowna’s iconic mountainside community is the vision of the Blenk Development Corp., now in its second generation of family leadership. Here’s how they did it.
By Nikki Bayley
When I ask Karin Eger-Blenk, director of Blenk Development Corp. and Wilden marketing manager, about the first time she saw the land that became one of Kelowna’s most family-friendly communities, her face lights up in recollection. “I was eight months pregnant and my brother and dad dragged me up and down the hills. I remember thinking: ‘This is crazy. This is all wild! It’s forest, rocks and hills… how will they build a village here?'”
That was back in 1995, after Eger-Blenk’s father, Gerhard Blenk, had spent almost a decade patiently buying up around 50 parcels of land to create what is now a master-planned development spread across 1,500 acres.
Eger-Blenk confesses that it had never been in her own master plan to live in Canada. Running a successful marketing agency in Germany with her husband, her life seemed settled. But frequent visits to her parents led to a change of heart. “In 2013, dad was well over 70, and I could see he’d earned his retirement, so I came out to help. I wanted to take that responsibility from his shoulders.” Blenk senior still takes part in big decisions, and like the rest of the team, lives in Wilden.

WILDEN 101
- Wilden is the largest master-planned community in the Okanagan Valley, with a blend of townhouses, single family homes and stunning properties boasting pools and lake views.
- Neighbourhoods are surrounded by mountains and forests, either overlooking lush farmland and glacier-carved hoodoos or sparkling Okanagan Lake.
- There are more than 1,000 acres of trails and parkland to explore.

A Community is Born
The first homes were built at Hidden Lake in 2003, surrounded by a tangle of pines high above Kelowna. Now holding some 800 homes, and in its third phase, Wilden is shifting from housing development to being a complete community, with nearly 3,000 units in total planned. Eger-Blank says, “I’m hoping we soon get re-zoning so we can work on this part of the plan, but we want everything a community needs to be self-sustaining: a school, child care, a market square area.”
It’s easy to catch her enthusiasm in Wilden’s Rocky Point Drive centre, as she uses a laser pointer to show me the market’s location on a 3D rendering of the master plan. I’m already imaging future visits there to shop for perfect Okanagan peaches and cherries… when she explains that vision is at least five years away. “I’ve had to learn so much patience in this business!” she smiles ruefully. “We’re always shifting a little, but we’re guided by the masterplan.”
She also points out the hills just beyond her backyard, where she goes hiking each morning with her dogs. “But still I can drive downtown to my yoga studio in exactly 12 minutes! In Europe, to have those cultural offerings you get with a city close by but still live in nature, it just doesn’t happen.”
Nature Out Your Back Door
Connection to nature is a guiding principal at Wilden. Over the next 20 years, density will rise, but plenty of land is earmarked for parkland or trails. Wilden’s commitment to conservation goes well beyond lip service. It has a long, proven history of working with nature conservation and environmental advisors to create a managed wildlife corridor, with features including a “turtle tunnel” under the main road and investment in reclaiming wetland ponds to maintain waterfowl and beaver populations.
That attention to environmental detail is something that Eger-Blenk has made her own since taking over the reins. With her work on the innovative Living Lab, a research project on sustainable home building, she says, “I’m sticking to the plan but taking it to a new era. Energy efficiency is so important, we have to keep looking at what makes most sense and moving forward with innovation.”
Before I leave, I take a look at the new Okanagan Modern-style home designs (a shift from the original Craftsman-inspired designs). They took three years to complete, use natural materials like stone and wood and have lower roof pitches and large overhangs. There’s an easy parallel to be drawn between the slow, sensitive speed of development here and the easy-paced Okanagan lifestyle. “I had to learn it’s better this way,” smiles Eger-Blenk. “We aren’t rushing anything.”



