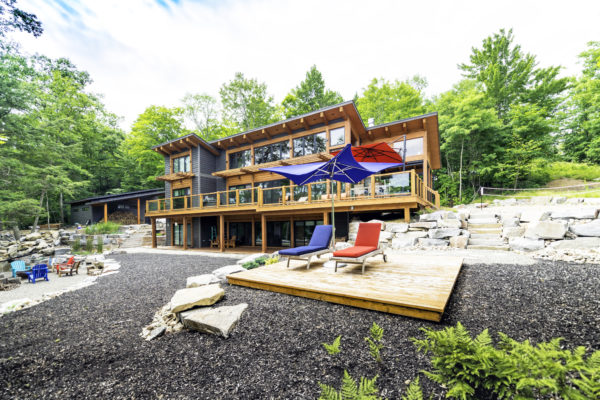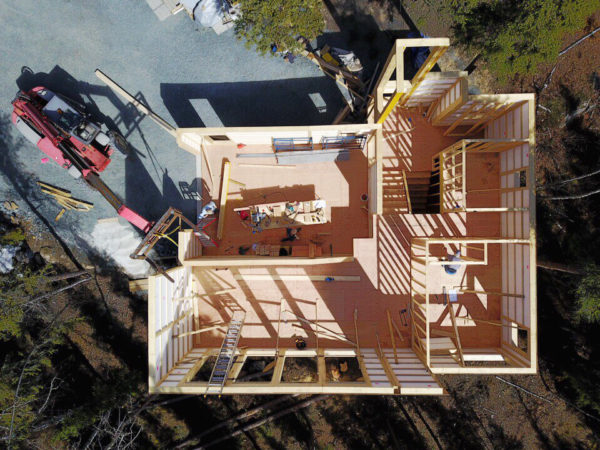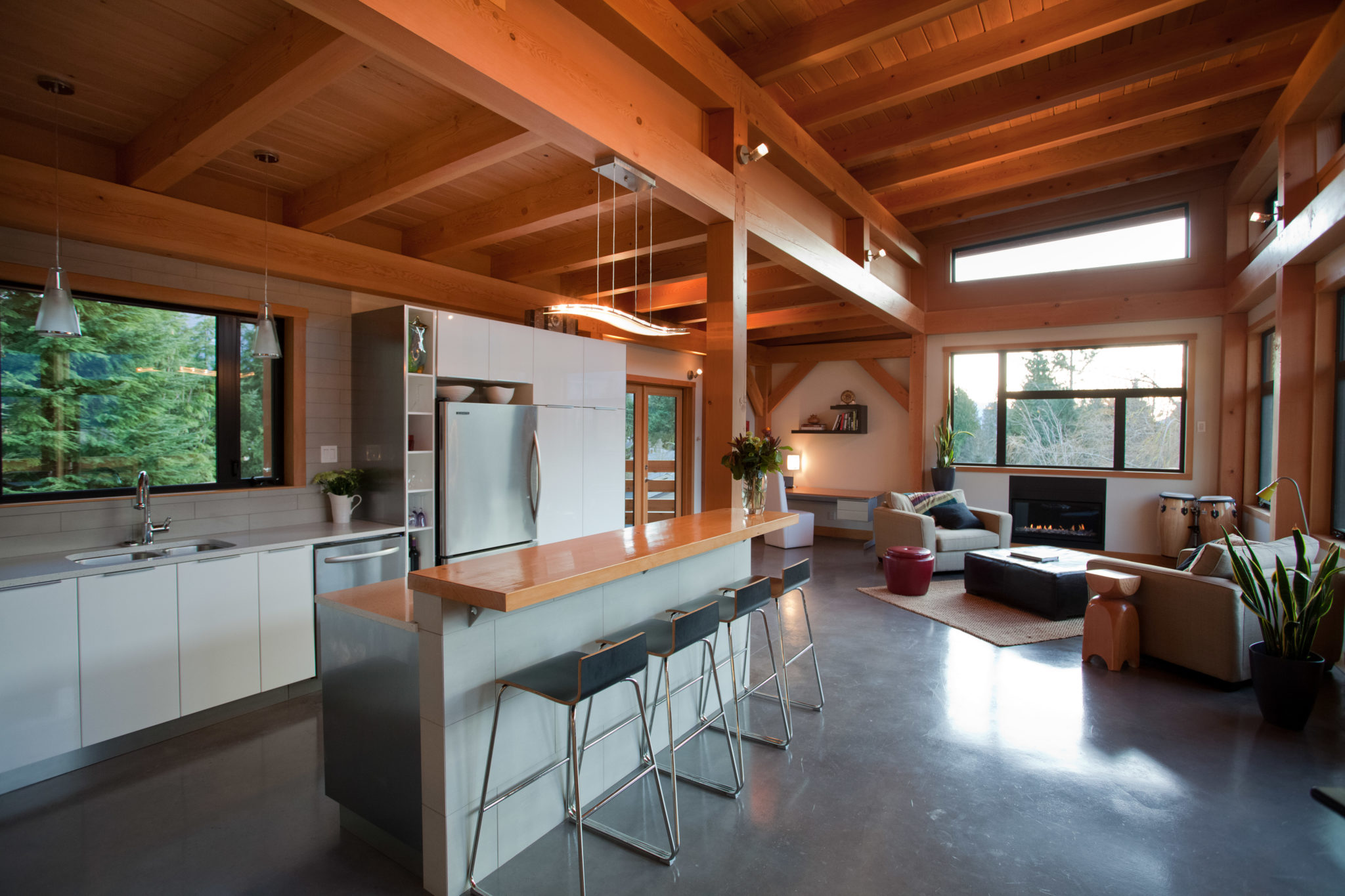Rudy deBest has seen some impressive sights during his career as an international pilot. But today, the view he admires most is through the expansive windows of his newly built oceanfront home.
The West Coast-style house on Hornby Island, with a large covered deck overlooking the water, was fully customized to fit the landscape while maximizing the outdoors. deBest and his wife Jacqueline worked with a design team to finesse the layout multiple times in order to ensure it was precisely what they wanted.
To look at this home today, one would never guess that it is a prefabricated home with many parts built in a factory. The entire process took about three months from the initial order to its delivery. Piecing it together onsite took about six weeks.
“It fit together like a glove,” says deBest. “Absolutely, I would recommend using prefabricated components. The process was very smooth and I’m very impressed with the quality of the product that was delivered.”
The couple and their white Labrador, Boomer, moved to Hornby after selling their home in Chilliwack. deBest was looking at retirement and wanted a newly built home with zero maintenance.
“We wanted oceanfront with a good view, temperate climate and less snow than Chilliwack. We looked around the coast and found a piece of property we liked and decided to go for it,” says deBest.
deBest selected Pacific Homes, a Vancouver Island-based company that sells prefabricated panelized home kits to customers worldwide.
“I always thought the best way to build a house is to get it built in a factory and get it shipped, rather than stick building. The cost of materials may look expensive, but you save so much in labour and time,” he says.
The beauty of a prefab home, says Grant McKinnon, co-owner of Pacific Homes, is that the home is designed on a computer, making it possible for easy adjustments to make the house fit even the most difficult of properties. “
A lot of people are interested in the quality and the engineering that goes behind it,” says McKinnon. “We can take plans that seem impossible and make them work. If we lay the whole thing out on the computer, we can see the errors, and just pick away at the design.”
This process appeals to home buyers in isolated markets such as the Gulf Islands, the Yukon and places with a short building window. The speed of assembling the pre-built pieces ensures construction workers are “not out in the rain, hammering nails” for months on end, says McKinnon.
When the home arrives at your property, the pieces are numbered and it’s much like Lego to piece it together. Buyers of prefabricated homes have the option of constructing it themselves or—most often— hiring a local contractor to do the finishing.
ENERGY-EFFICIENT, QUALITY ENVIRONMENT

One of the benefits of prefabricated homes is that the thick walls are extremely energy-efficient, which means a reduction in heating and cooling costs. Squamish-based British Columbia Timberframe specializes in healthy homes, including those that achieve Passive House certification.
It manufactures custom timber-frame home designs that use coastal Douglas Fir. Its partner company, Factor Building Panels, is a prefabricated wall- and roof-panel company that—together with Timberframe—can provide the entire home package from natural building materials, including wood and recycled glass.
“What we’re proud of is we’re building European-style homes with energy efficiency and healthy home environments,” says co-owner Kelvin Mooney. “All you need to do is find a piece of land and we’ll design it and build it for you.”
The design is created in-house and built with a 3D model on a computer, which allows for alterations. The process takes six to eight weeks, and because all the parts are prefabricated in the shop, time on the building site is minimal. The end result is a beautiful home with exposed timber, energy-efficient and quality air circulation.
“The customer wants a beautiful dream home—that’s what they come to us for,” says co-owner Marnie Lett. “The esthetic is probably first and foremost. That represents the dream and if we can attach to that the factor of health, then I find this is beyond what customers are even thinking of right now. When they get those first gas and electricity bills, it’s such a thrill. The dream comes full circle at that point.”
FACTBOX WHAT IS A PREFABRICATED PACKAGE HOME?

It’s a custom home with all the materials needed to build the structure of your home, including the exterior cladding, roofing materials, flashings, trusses, walls framed with insulation, windows and doors. The components are shipped directly to your property, where a local contractor can assemble them within a matter of days or weeks.
Cost range: From $60 per square foot for exterior shell, or anywhere from $165 to $350+ per square foot for a complete house, including all interiors, depending on finishes. Freight costs may be extra.
Time to build: Anywhere from six weeks to eight months. Size: Any size requested


