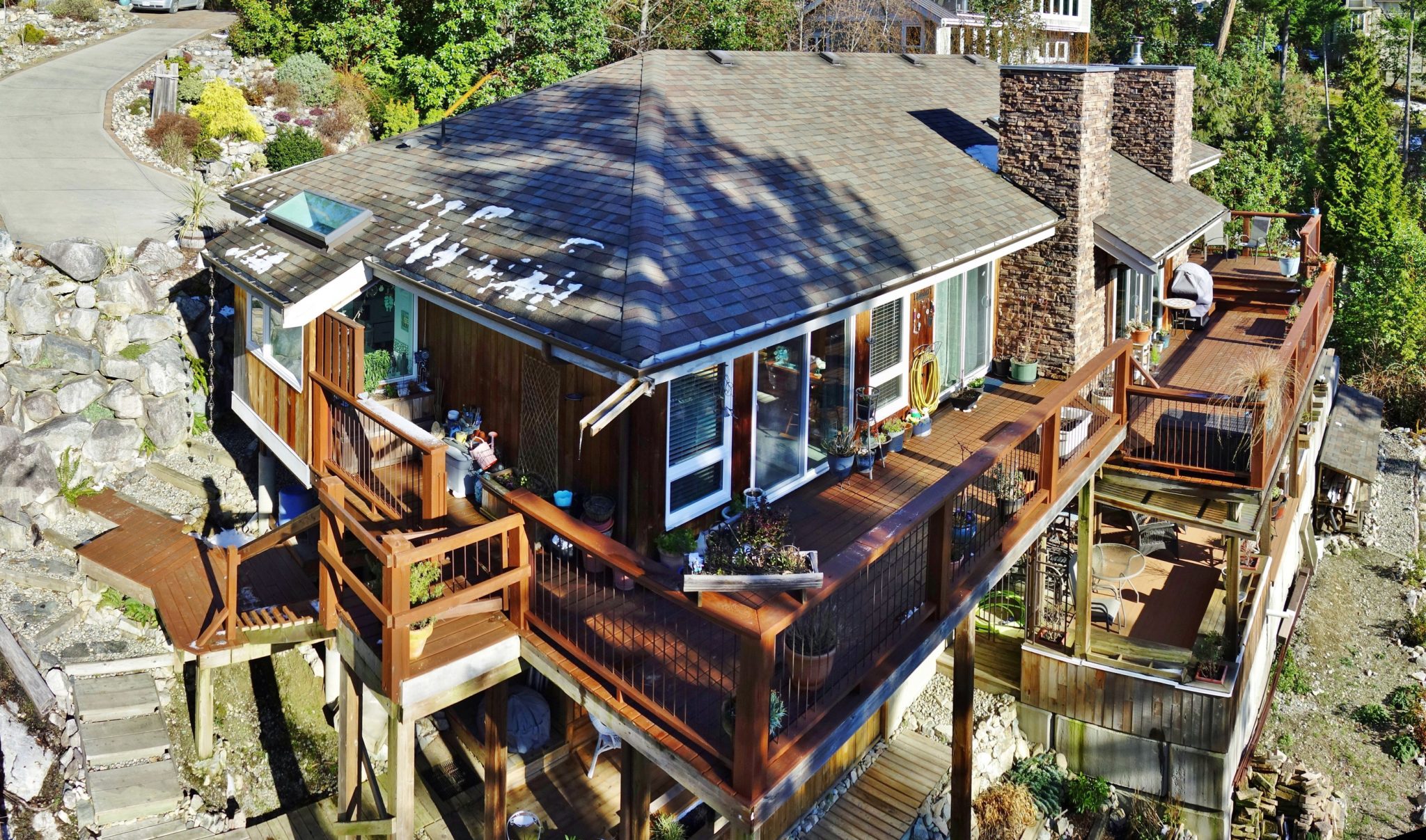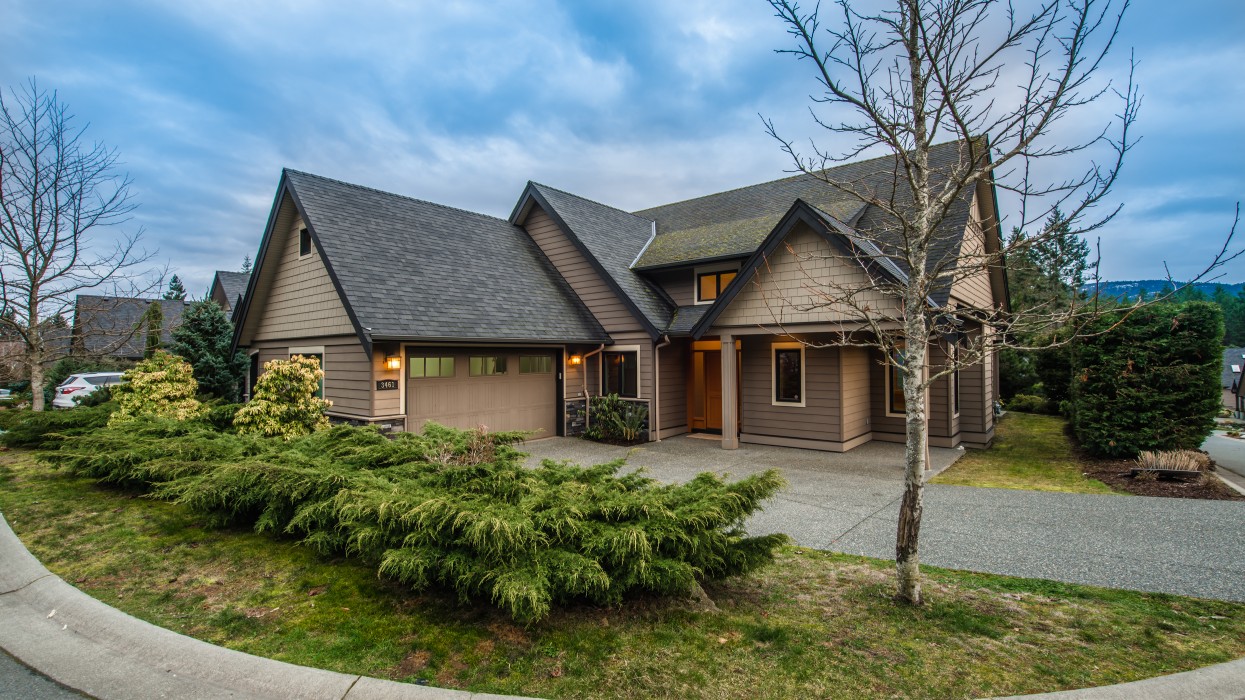ASKING PRICE: $765,900
LOCATION: Nanoose Bay (Nanaimo area) 3461 Bradner Circle
SIZE: 1,858 square feet (land size: 6,316 square feet), or $414 per square foot
WHAT: A detached patio house with two bedrooms, three bathrooms and a two-car garage.
WHERE: Part of the Rockcliffe Park residential development in the Fairwinds resort community, within walking distance of a well- ness centre (with indoor pool and outdoor tennis court), a golf course and walking trails. The marina is less than a five-minute drive away.
INDOORS: Built in 2008, this one-level home’s front door opens onto a large, vaulted-ceilinged living area incorporating an open kitchen with a 36-inch gas range, dining room and nook plus a gas fireplace set into a built-in entertainment centre (with pre-installed surround-sound system). The master bedroom also features a vaulted ceiling plus a walk-in closet; the master bath boasts twin sinks and a stall shower with seating. Access a finished room above the garage via a fun pull-down ladder.
OUTDOORS: The rear patio looks out onto stone landscaping and plenty of greenery. The lot’s cul-de-sac location ensures peace and quiet.
fairwinds.ca
vancouverislanddreamhomes.ca

ASKING PRICE: $795,000
LOCATION: Garden Bay (Sunshine Coast)4206 Johnston Heights Rd.
SIZE: 2,858 square feet (land size: 25,308 square feet), or $278 per square foot
WHAT: A three-bed, three-bath contemporary-meets-cottage retreat on a massive oceanfront lot.
WHERE: Built into a hillside and thoroughly secluded by mature trees, in a village community on the north side of Pender Harbour known for its fishing, diving, golfing and hiking in several provincial parks.
INDOORS: An exemplar of West Coast style, this stunningly situated two-level home was designed by its seller (and original owner). Reflective of his passions, the post-and-beam interior includes an upstairs “composer’s den” and piano room that would serve as a home office or simply an additional living space. This – as well as the dining room, master bedroom and en suite whirlpool bathtub – look out onto an end-to-end deck that faces sweeping water and mountain views. An additional deck at ground level lends a feeling of greater spaciousness to the main living area, which includes one of two fireplaces. Modern appointments include stainless-steel appliances and central vacuum.
OUTDOORS: Set below a quiet, little-travelled road at the foot of a curved private drive, you’ll feel privately ensconced at the edge of the world, despite having plenty of neighbours nearby.
By Michael White


