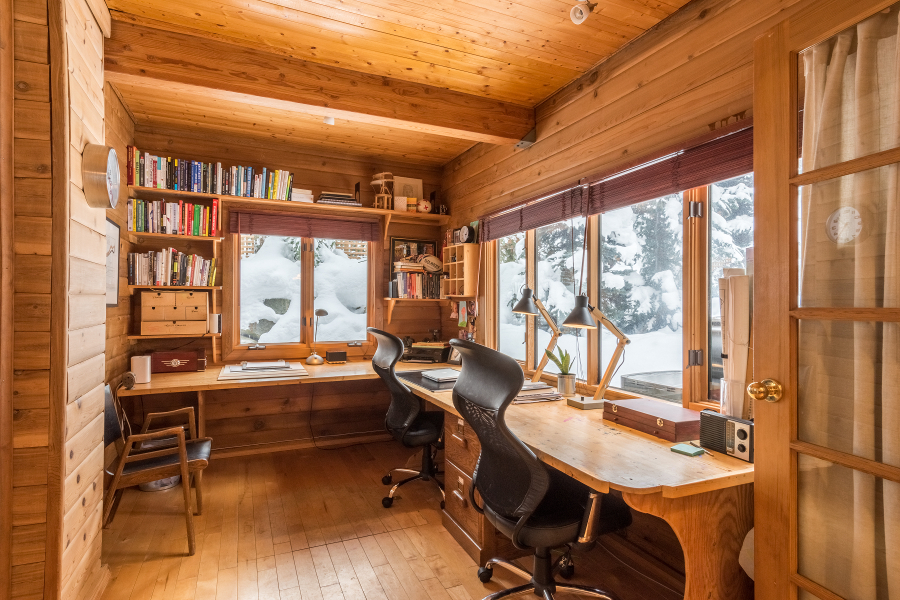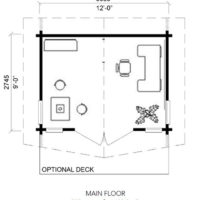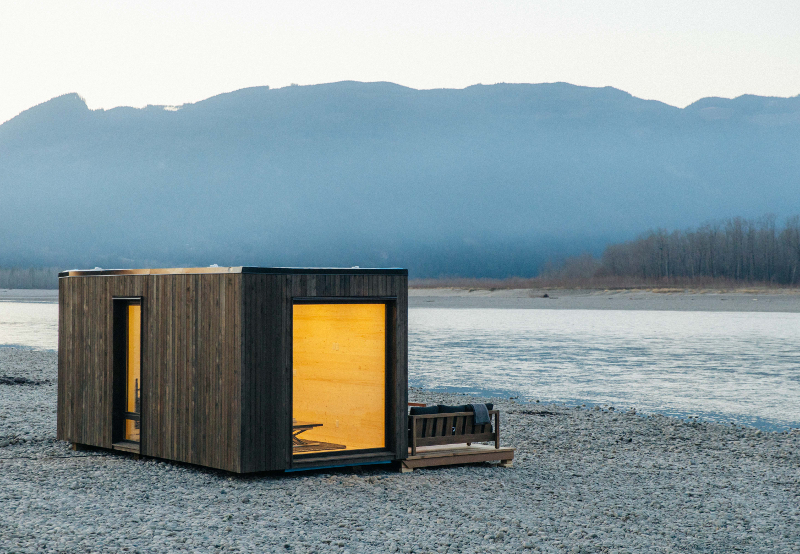As long as working from home remains part of the new normal, innovative solutions to creating a home office–inside and outside your home–are here to stay.
By Kate Robertson
For workers who never dreamed of working at home, the pandemic has changed everything. We’re mastering virtual meetings, coordinating with other family members and finding the best spots to turn into home office space. As the months have passed, more people are investing in custom-designed work spaces with long-term potential.
“One of the biggest benefits [of working at home] is less time spent commuting, which also opens up new opportunities for housing further from the city,” says Ken Toews, founder of Hewing Haus and Rockridge Fine Homes, based in Vancouver.

Popular office locations within the home include just off the main entrance, to accommodate visitors, or at the back, where it’s quieter, perhaps with access to powder room or en suite. “Look for under-utilized spaces like bay windows, room corners, walk-in closets and under stairs. Also consider natural lighting with skylights/windows and plan for… shadows cast by other buildings and trees,” says Kelly Marciniw, vice-president of Surrey-based Pan-Abode International, a designer and manufacturer of customized Western red-cedar home packages.
An addition or stand-alone accessory building in your laneway or backyard can become fresh office space. Building systems like Pan-Abode’s are generally accessible for DIYers, or quick jobs for contractors. “Check for any setbacks from the main home and your neighbour’s homes, to know where you can build. Then mark out the structure location and consider how it impacts your views and use of your yard,” says Marciniw.

While you should always design your home for living, keeping future resale in mind is prudent. When a stand-alone building is no longer required as office, it can become a studio or a rental and a guest suite. “These units can be relocated to another property if the owners sell and purchase a new home in the future,” says Toews. Hewing Haus is currently designing a 9 by 12 foot backyard office space that in most municipalities will require no permit. (Always check local regulations before building.)
Fortunately, the same set-up (private entrance, bathroom access) that works for a home office also works for short-term rental suites. “Many home offices don’t need a closet, but if it is later converted into a bedroom, then a closet is useful. Also, if creating built-in bookshelves, consider leaving wall space where a future bed could go,” says Marciniw.
A home office also needs to be quiet and an inspiring place to work, free from distractions. “All of our [stand-alone] units are exterior-insulated for energy efficiency as well as for soundproofing,” says Toews, adding that large windows make the structures appear spacious.
Even pre-pandemic, with semi-retiring boomers, companies looking to cut office-space costs and more self-employed entrepreneurs, working from home was a growing trend. It looks like the home office is here to stay.
HOW TO CREATE A HOME OFFICE SPACE
Kelly Marciniw, vice-president of Pan-Abode International, offers the following pro tips.
- Provide storage and enough work space to spread projects out and display work materials.
- Plan for zones within the office layout so you can move from working at a desk to a table.
- Get an ergonomic office chair and plan for additional seating for clients or other team members.
- Allow for enough additional outlets to plug in required electronics.
- Incorporate a connection to nature, whether through natural buildings such as wood or by adding plants or other elements.


