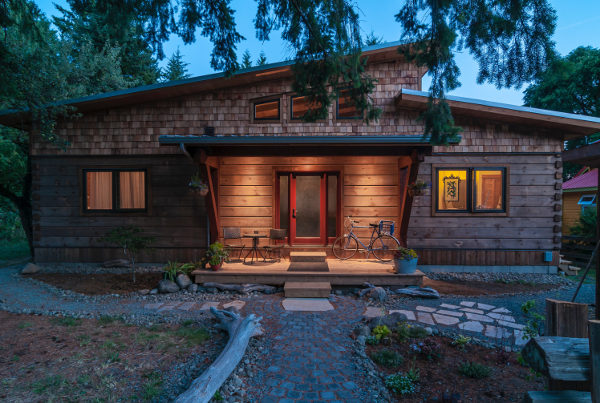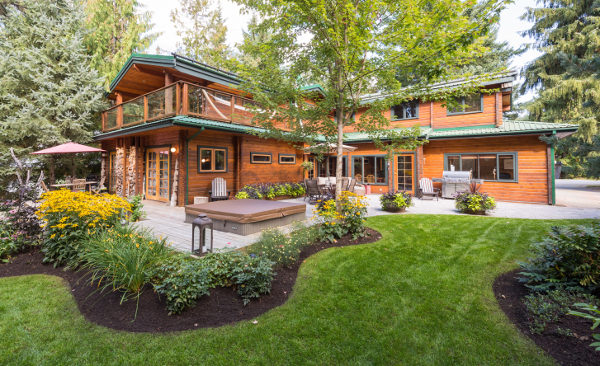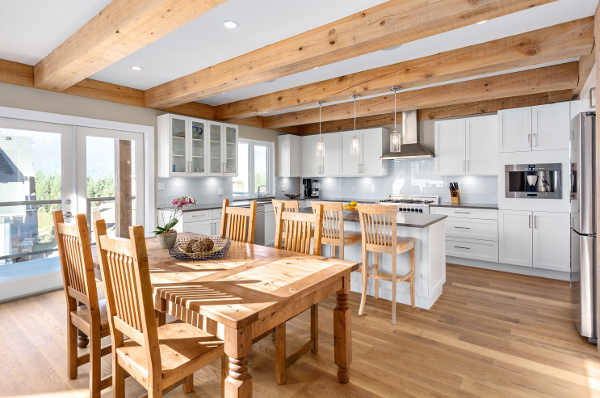Building a custom home is more attainable and practical than it has ever been–and it can be more affordable, too. Here are four trends making custom home building accessible, efficient and fun.
By Lisa Manfield
Whether you’re upsizing, downsizing or right sizing, there’s much to explore with a custom home design–strategies that can save you time and money, and give you a more functional space. Putting more emphasis on quality rather than just square footage is the biggest trend that Kathy Yuen, president of Phase One Design, sees today. She works with everyone from young couples to empty nesters to design their modern-day dream homes. “People were under the impression that a custom home has to be a monster home-but now they’re realizing that there’s a better way: prioritizing the quality of the square footage with smart design, multi-functional spaces and high-quality finishings,” even on a budget, she says.
From cottage-style homes and post-and-panel building to lifestyle-friendly home additions, they sky can be the limit when it comes to designing the kind of house you can truly call home.
GO COTTAGING
Dany Mauro, a design and consulting associate with Discovery Dream Homes West, has been working on a project that represents one of the big trends he’s seen this year: cottage-style homes. “We’re seeing a lot more owner builds by people who have a defined sense of how they want to finish their place–and who have tight budgets,” he says. “People are looking for modest cottage-style homes in the 1,000- to 1,500-square-foot range.”
Mauro says that in this case, the couple he’r working with owns property in Shawnigan Lake and built a log home there 15 years ago. “They were allowed to build a second residence on the property, so they went with a budget log cabin, which they morphed into a cool modern take on a classic chalet.”
The couple chose a West Coast grey colour palette for the 1,400-square-foot chalet, as well as an eco-wood finish and pre-stained Douglas Fir flooring in a grey wash. Concrete countertops and cabinets rounded out their modern design. “They did the whole cabin for $300,000 and put a lot of elbow grease into the place.”
POST-AND-PANEL PLANS
Log homes often come with a labour-intensive construction budget, but Ken Harper of Trinity Post and Panel has found a way around that problem: post-and-panel building. “The majority of people I speak to like post-and-beam style construction, but it’s expensive and labour intensive,” he says.
Harper spent 10 years looking for a way to take the labour out of post-and-beam construction, and ended up creating a prefab system that delivers on efficiency, enabling homes to be put together in days rather than weeks. “I discovered that polyurethane insulated panels deliver the most value you can get for the space they take up,” he says. “I created a channel that you could fit the panel in, and left room for a channel outside for siding, and a panel inside for drywall.”
Harper’s product exceeds the latest building code standards and is more efficient to build. “It’s faster to put together on the job site, and takes less skilled labour,” he says. “And because we use standard timber sizes, we use fewer parts. They’re all interlocking like Lego, so we can mass-produce homes efficiently.”

NAVIGATING PRE-CONSTRUCTION
If you’re new to custom home building, all the decisions you’ll need to make-from buying the land, to designing the home and choosing all the finishings–may be overwhelming. Kathy Yuen of Phase One Design leads her clients through the process with these practical tips.
- Gather photos. “Go on Pinterest and gather photos of what you love,” she says, so you’ll be able to communicate that to your designer. She adds, “Don’t think about budget at this stage.”
- Tour open houses. “Drive around the neighbourhood where you’ve purchased land and get some real-life examples,” she says. “Tour open houses to get a sense of space.”
- Budget. “Have a range that you’re comfortable spending and share it with your designer,” she says. “We can tailor the design and scope toward your budget, and if it’s not realistic we can work through different options.

START SMALL, PHASE UP
If the prospect of building a custom home is intimidating, consider starting with a smaller project. Yuen says she’s worked with clients who take a phased building approach to developing their property. “If you’re developing an acreage or a property in a smaller community, it’s easier to get a smaller structure on [the lot], like a guest house or a suite, and then come back and focus on the larger structure when you can put the time, effort and resources into doing something bigger.”
But Yuen says there are certain considerations you should be aware of it phased building is your plan. “My biggest piece of advice if you’re phasing a project is to consider it as a whole,” she says. Specifically, look into the zoning bylaws for your location, as some properties are only zoned for one dwelling. But even if you are allowed multiple builds, you’ll need to consider how you’ll service multiple structures with water, sewers and access roads. “Make a site plan and do your due diligence with the long-term picture in mind,” Yuen says.
LIVE INSIDE AND OUT
Indoor/outdoor living areas are very popular in B.C., says Yuen, as they enable owners to enjoy the outdoors no matter the weather. “We’ve done full-width folding doors where the whold wall opens up,” she says. “Some even have TVs in them, like outdoor living rooms.”
And why stop there? It is your dream home, after all, so dream big. “We’re seeing a lot of homes where owners want to customize for their lifestyle with basketball courts, squash courts and bike rooms,” Yuen says. “A recent client walked into a zoo conservatory and decided they wanted that in their house. So we’re in the midst of creating this super cool space to house butteflies and birds!”
ADD AN OUTBUILDING
Outbuildings have become a popular way to expand the functionality of your property, and can serve as a quiet hideaway right outside your home, says Rauvin Manhas, president of Pan-Abode International, which specializes in high-end cedar homes. He describes one current project, in which the Pan-Abode structure is a complementary building: “The main home has cedar accents, and the outbuilding is functioning as a prayer room.”
Outbuildings can also serve as bunkhouses, workspaces, or extra storage. “We’re also getting a lot of people looking at higher-end solid cedar saunas,” Manhas says. But aside from the potential for a quiet retreat, the best thing about adding an outbuilding is that they’re permit-free if under 10 square meters, “so you get extra space without running through all the regulations,” says Manhas.


