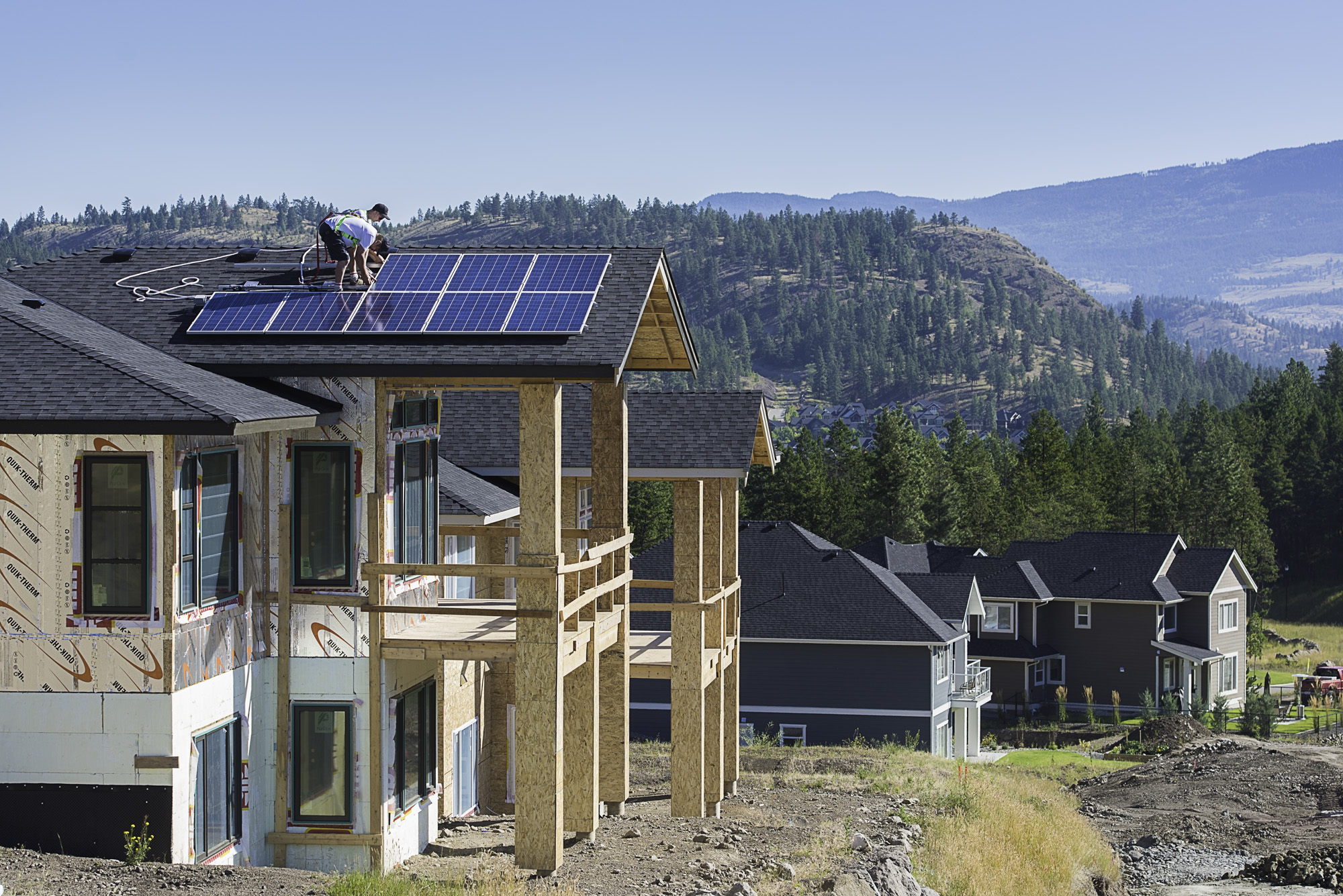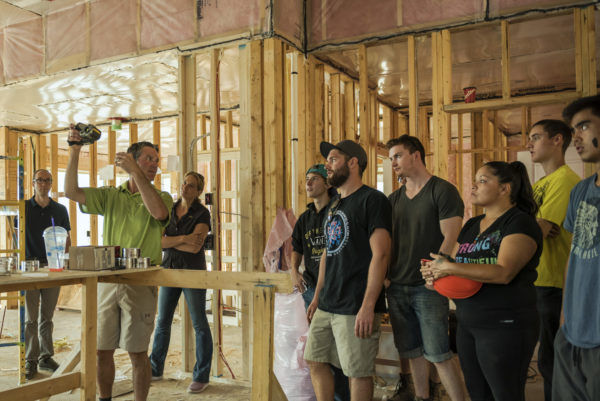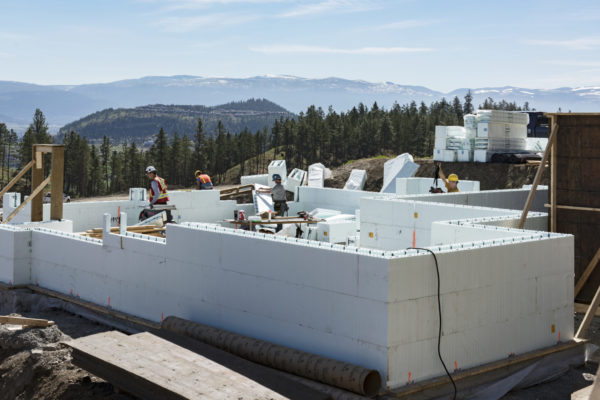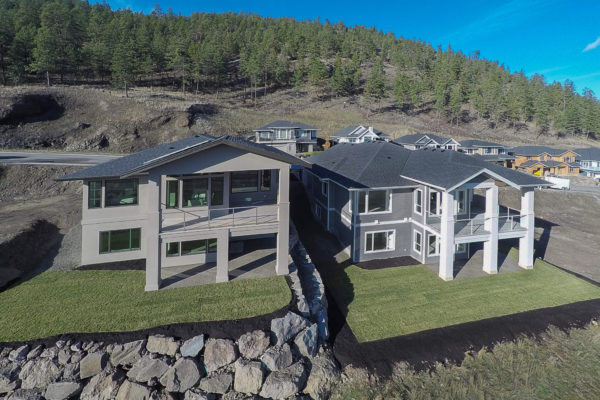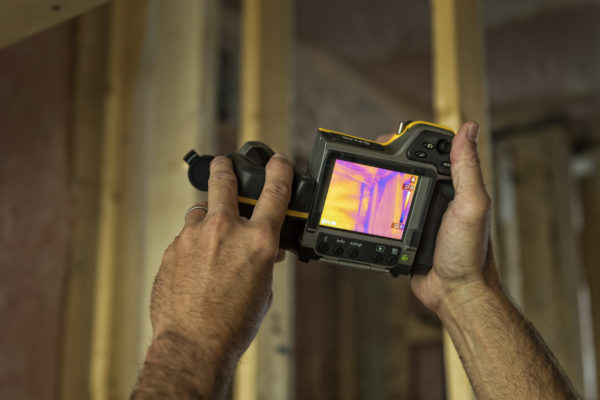SPARKING CONVERSATION
Project tracks energy efficiency in two homes with stunning results
The Wilden Living Lab project is a pioneering initiative.
In partnership with FortisBC, the University of British Columbia, Okanagan College, AuthenTech Homes, and the National Science and Engineering Council of Canada (NSERC), the project consists of two identical houses that were constructed in Kelowna. The first, know as the Home of Today, was built to current code requirements; the second, aptly names the Home of Tomorrow, exceeds code standards with its superior building envelope and the installation of energy-efficient components (see sidebar).
“The project was the result of UBC and its engineering department sitting down with us brainstorming. Together, we came up with the idea to create a living laboratory that would help researchers analyze the energy performance of both homes over three years under normal living conditions,” says Karin Eger-Blenk, director of Blenk Development Corp. and marketing manager for Wilden Real Estate, which is responsible for the ongoing development of the Okanagan’s largest master-planned residential community.
FortisBC’s advanced meter infrastructure tracks and transmits information regarding total electricity use. “Fortis also gave us considerable input as to the many applications–from HVAC systems to appliances–that should be installed in the homes,” says Eger-Blenk.
After families moved into the homes in the spring of 2017, results show that as of September 2018 the Home of Tomorrow has achieved more than a 95 per cent reduction in greenhouse gas emissions, an energy savings of 61 per cent and annual cost savings of 35 per cent compared to the Home of Today.
And overall, according to Natural Resources Canada’s EnerGuide test, the Home of Tomorrow is 53 per cent more efficient than a home built in compliance with the current building code.
“That means the Home of Tomorrow is expected to use only 47 gigajoules of energy per year compared to a typical new Canadian home, which uses on average 99 gigajoules per year,” says Nicole Bogdanovic, corporate communications advisor for FortisBC.
Shahria Alam, the lead researcher on the project, says that while these results are hardly surprising, “providing homeowners and homebuilders with this type of analysis gives them the tools to make more informed decisions about what approach they wish to take in the future.”
Moving forward, Alam and his colleagues will develop an energy simulation model that will “provide us with energy usage predictions based on several factors, including different components, materials, system efficiency, climate and usage.” They will also look at the long-term performance management and the life-cycle costs between the two homes.
“We’re getting hard numbers from real-life living conditions that we hope will go a long way in interesting contractors and home buyers.” –Nicole Bogdanovic
For FortisBC, the Wilden Living Lab is proving invaluable. “We’re getting hard numbers from real-life living conditions that we hope will go a long way in interesting contractors and home buyers,” says Bogdanovic, adding that while many of the energy-efficient components in the Home of Tomorrow are readily available, having them all functioning and then analyzed in one place is unprecedented.
FortisBC’s partnership with Wilden goes beyond this particular project. “All Wilden show homes will be built to Energy Star standards to be a minimum of 20 per cent more efficient than the current code. FortisBC supports this program by providing builders and developers with a $2,000 rebate through our New Home Program,” says Bogdanovic. “We provide a variety of incentives for builders to construct homes above standard, and we’re striving to build interest within the development community about what’s going on in Wilden because at the end of the day, the numbers speak for themselves.” –Robin Brunett
Home of Tomorrow Versus Home of Today
The Home of Tomorrow is built with familiar energy-efficient building systems and appliances that include:
- Insulated concrete form foundation walls at the basement level
- QuikTherm two-inch styrofoam wall system
- R-20 batt and R-50 blown-in ceilings
- Solar panels connected to a Forts net meter
- Geothermal heating
- A gas direct-vent fireplace
- Water-saving toilets and faucets
- Vinyl, triple-glazed windows with Low-E coating
- LED lighting
- Appliances include induction range, double oven with Energy Star-rated hood fan, and five door fridge.
The Home of Today is built with minimum code requirements that include:
- HVAC: 92-per cent efficiency; 60,000 BTU natural-gas furnace
- Standard appliances and plumbing fixtures and a 60-gallon electric hot-water tank
- Vinyl, double-glazed windows with 180 Low-E coating
- Insulation: R-22 batt walls, R-40 blown-in ceilings, two-pound sprayed joist ends
- Incandescent lighting.


