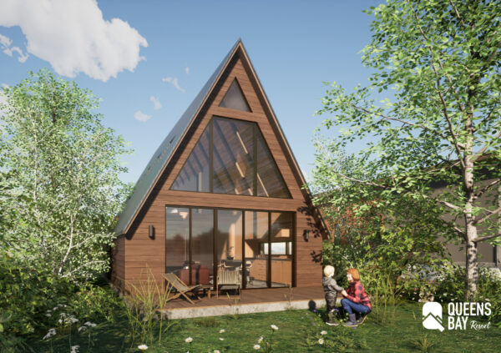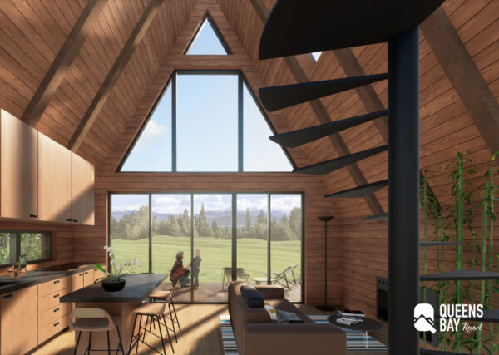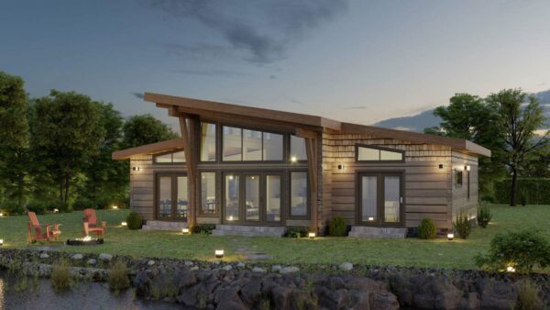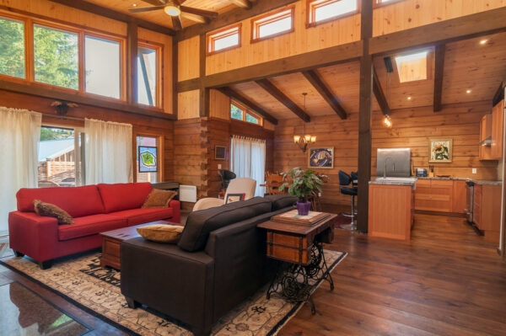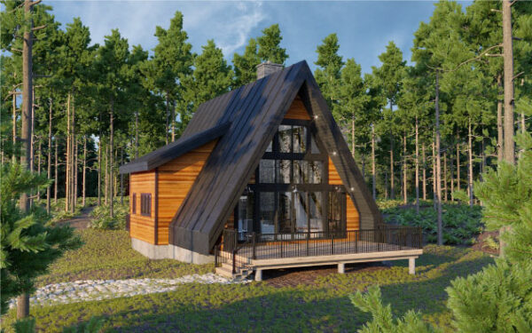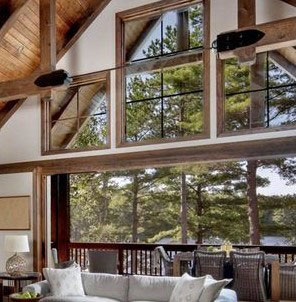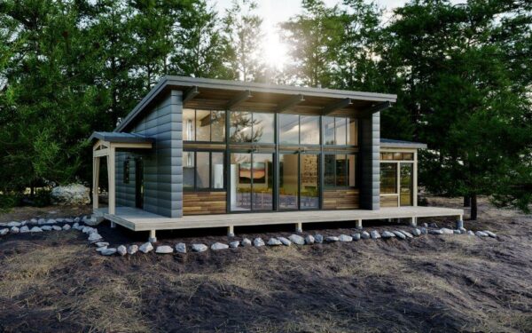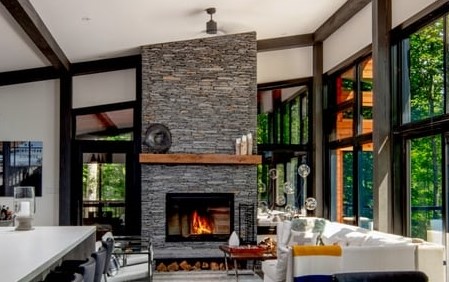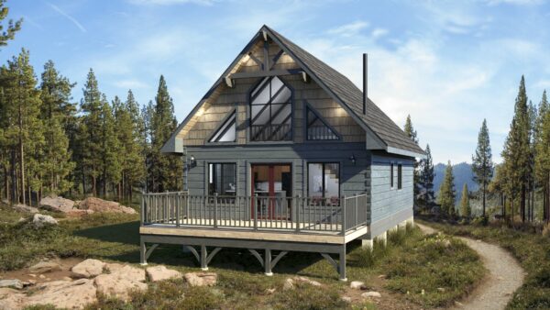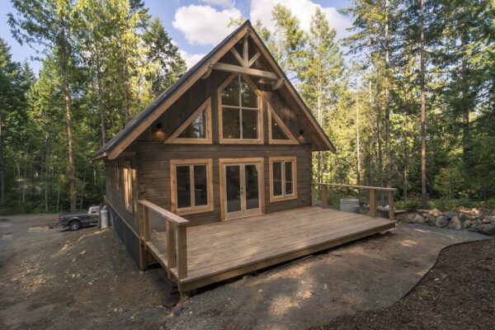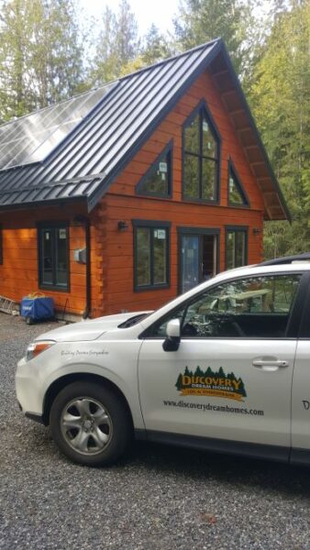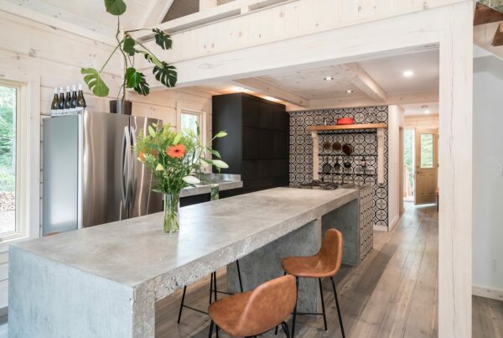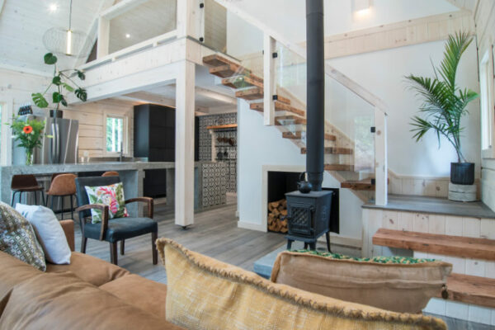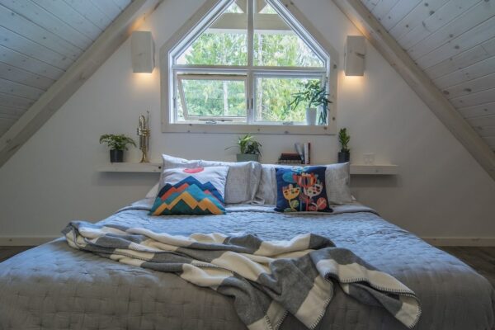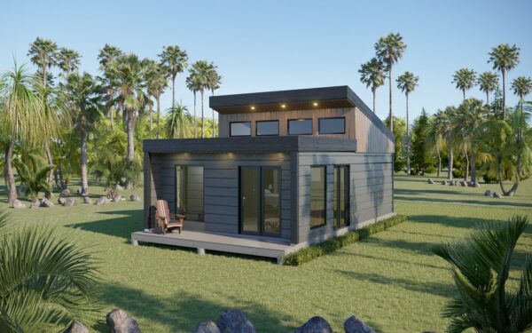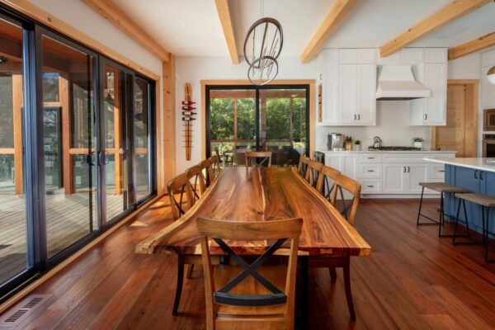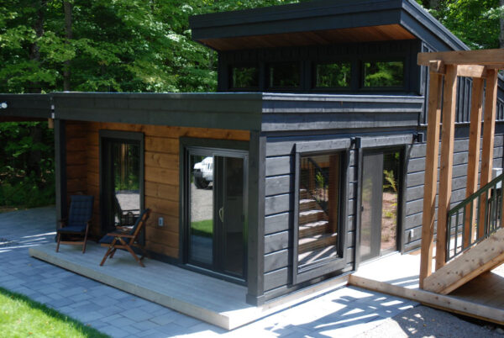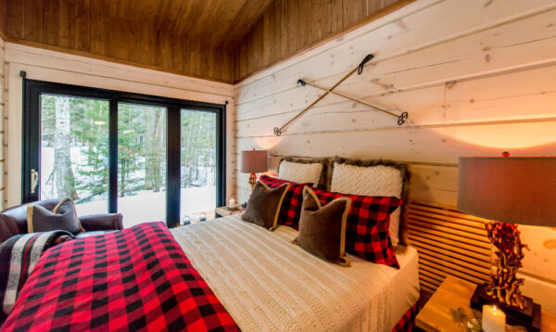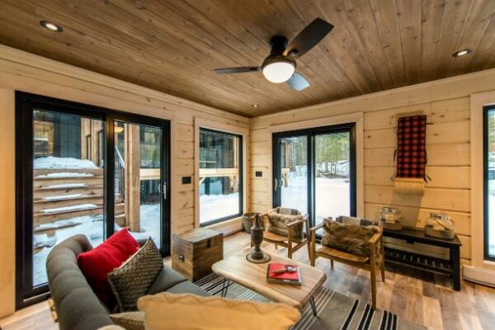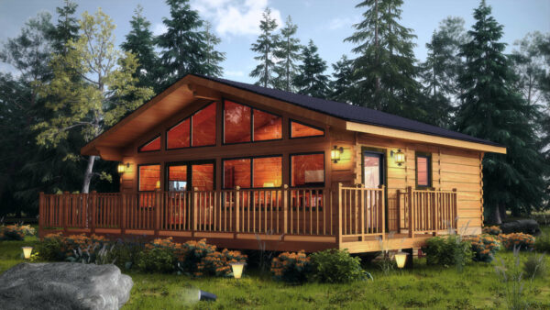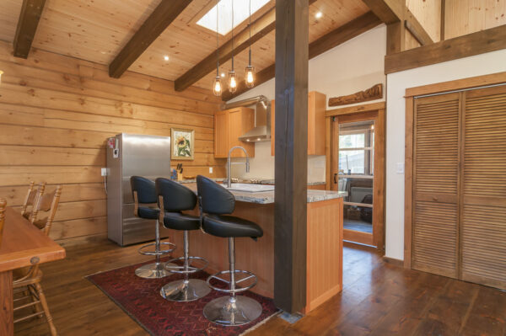Phase two of this beautiful resort development offers affordable 3,000 sq ft lots with room to build 1,200 sq ft homes on two levels or 1,000 sq ft on a single floor. Alternatively, consider a double lot for a 2,000 sq ft home. You’ll be part of an eco-friendly community surrounded by a Les Furber designed 18 hole golf course, a short walk to the beach, restaurants, shopping and a 30-minute drive to iconic Nelson, BC.
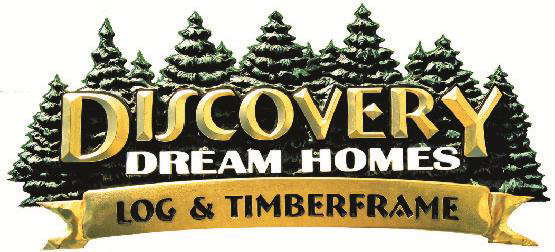
Discovery Dream Homes is a preferred design and build supplier for Queens Bay Resort
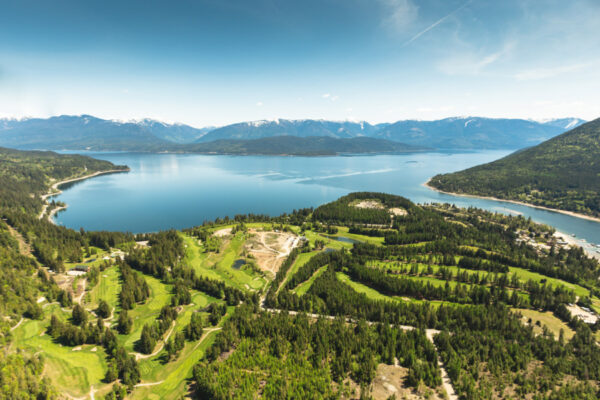
The Balfour
This design has been created specifically for Queens Bay Resort to provide optimum sizing of 1,000 sq ft of total living space (including the loft), with plenty of space to enjoy the views and the homes fullest potential. The design is an elevated version of the traditional A-frame with high ceilings, lots of glass, with wood finishing and exposed timbers.
Silver Springs
This contemporary model can be built with a variety of room configurations as a log, timberframe, traditional build or a hybrid design. The size can be also adjusted according to your needs and guidelines, between 1,000 and 1,600 sq ft on the main floor. The character of the home’s high ceilings, large windows, and open space will provide plenty of natural light and cosiness.
A-Frame
A blast from the past, the A-frame retro design is back! Much love was given to this design in countless resort communities in the ’70s and it is now updated with today’s design, building standards and efficiencies, along with economically priced materials. Design this as a one or two-bedroom on the main with a large upper loft with stairs or a ladder. At 1,000 - 1,600 sq ft, the high ceilings in the main living area bring in lots of natural light and a wood stove would be the icing on the cake.
Sorrento
A more modern design with high ceilings, lots of glass, and comes with a variety of interior finishing options of structural or decorative timbers, or a bit of both. A contemporary look with some great use of space which can also accommodate a storage loft. Design this as 500 – 1,000 sq ft with a variety of room configurations and exterior and interior finishing options to make it your customized design.
Yukon
Ideally built as a manufactured log cabin, this model can be designed to look rustic or modern with a natural stain on the square logs on the outside and inside, or a more colorful exterior and white-wash on the inside. It could also be constructed as a traditional wood frame cabin. One or two bedrooms on the main and a loft that can also accommodate one or two dormers to add to your living space which can be designed as 500 – 1,600 sq ft. It could also be constructed as a traditional stick-built cabin.
Kauai Cabin
From the garden isle to the shores of Kootenay Lake, this design can be expanded or contracted to accommodate 500 - 1,000 sq ft of contemporary living space. The package can be designed as a log, timber frame or hybrid design home. An expanded covered deck can also be added to provide more outdoor living space along with a variety of interior finishes.
Bombay
This traditional design can be built as a log, timberframe, or conventional construction. High ceilings, lots of glass allow for lots of light with optional skylights and a storage loft above the bedroom. Sizes can range from 500 – 1,000 sq feet with one, two or three-bedroom configurations. Recommendations would be to extend the front porch with a large covered deck enhancing the living space from inside to outside.
