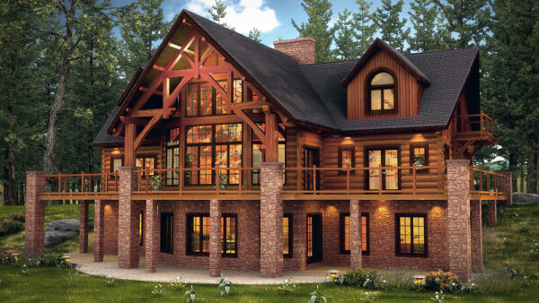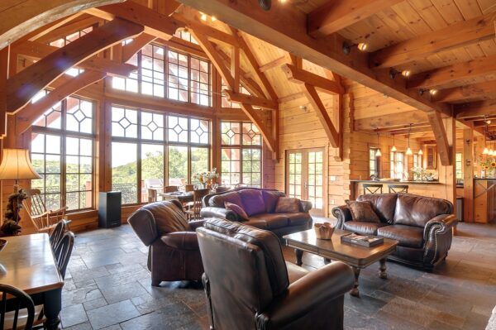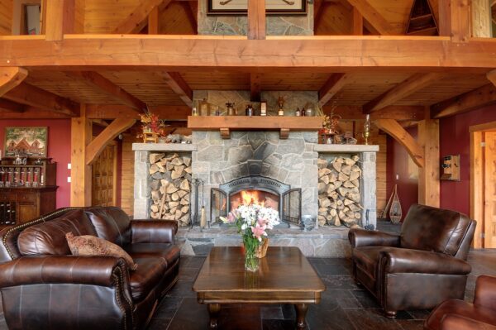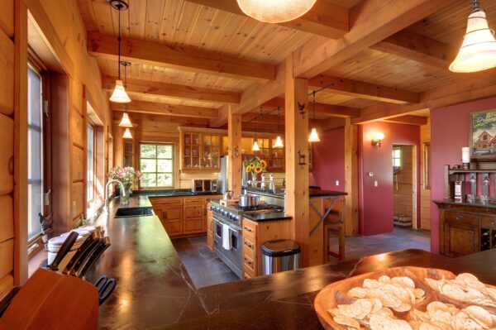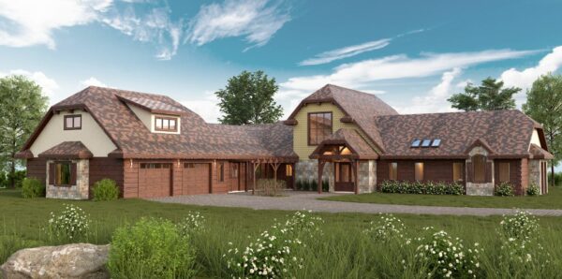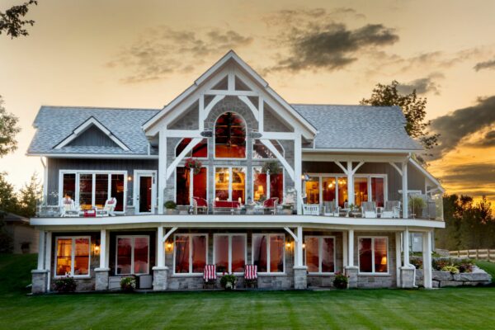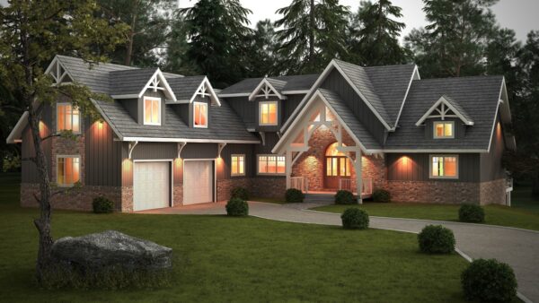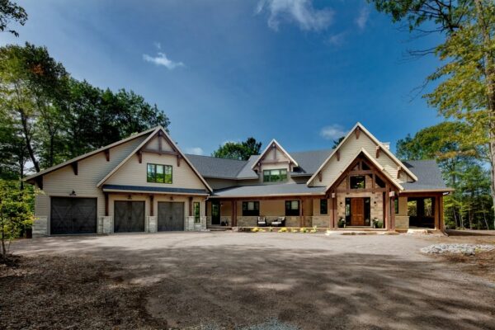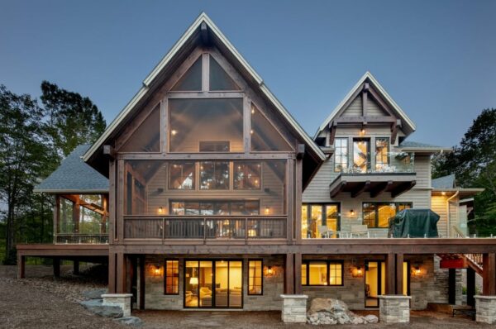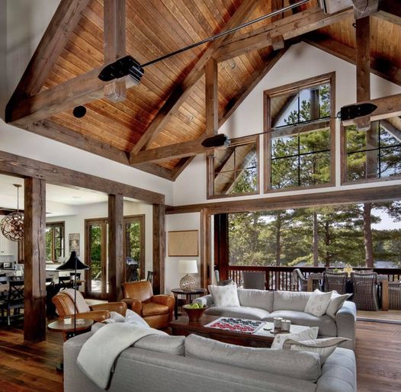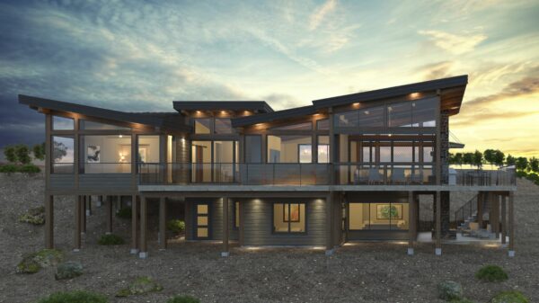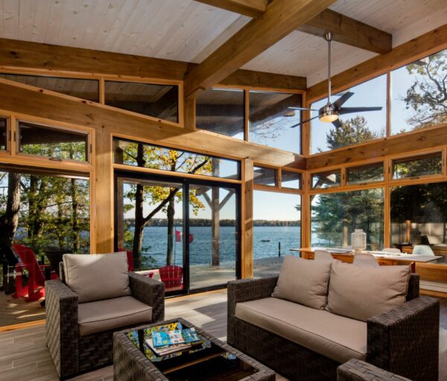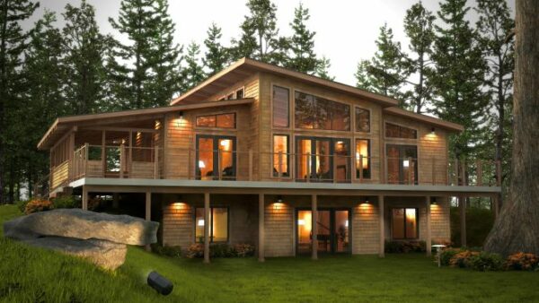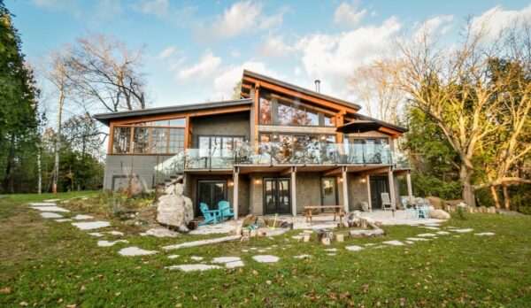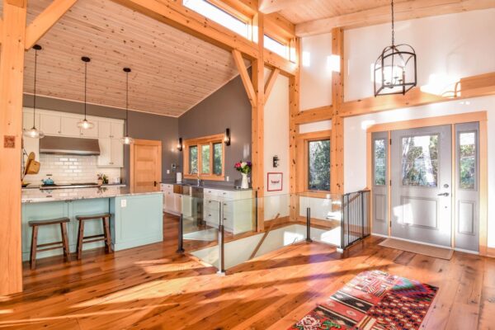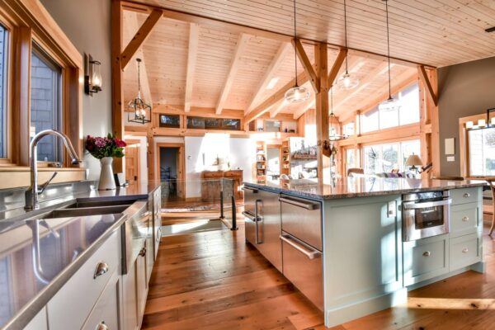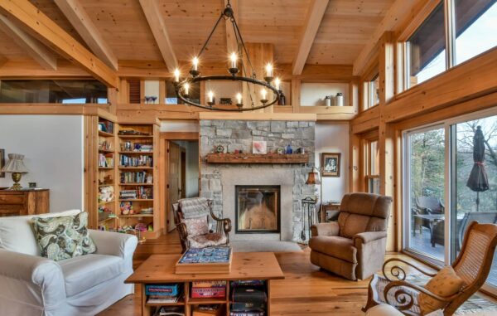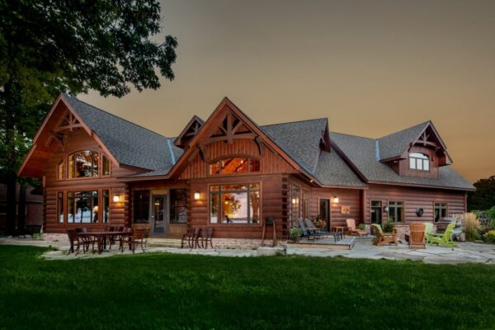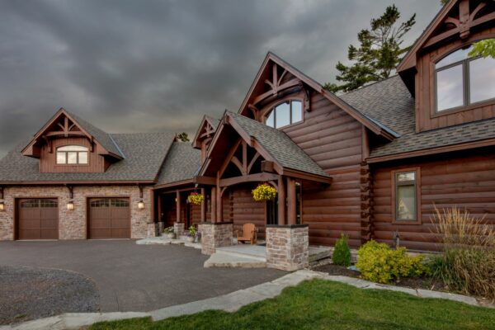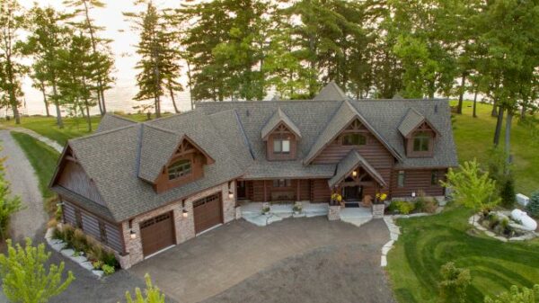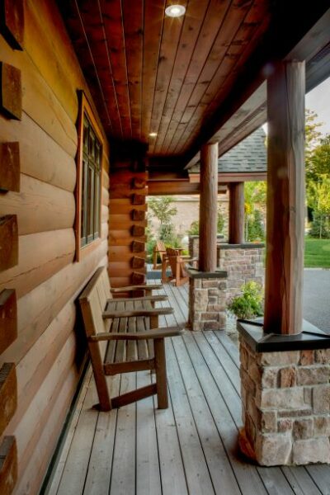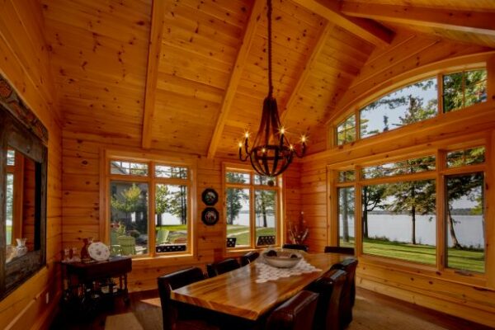Located in one of the most desirable neighbourhoods of Salmon Arm, B.C., Green Emerald Estates is an impressive subdivision of 23 extra-large lots of approximately 0.4 acres with stunning lake and mountain views on Upper Lakeshore Road only minutes to downtown and even closer to Shuswap Lake. Discovery Dream Homes is a preferred packaged home build company for the subdivision and specializes in Timberframe, Log and traditional home builds and has over 100 designs to choose from. Below are a few of the recommended models for Green Emerald Estates and keep in mind that all designs can be customized in size and with a variety of materials or can be created from scratch with a fleet of architectural award-winning designers.
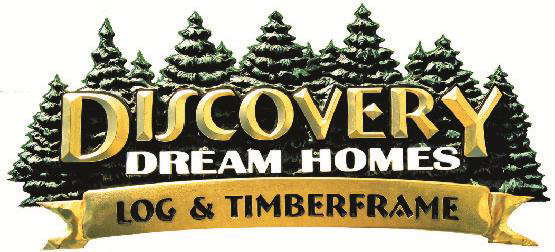
Discovery Dream Homes is a preferred design and build supplier for Green Emerald Estates
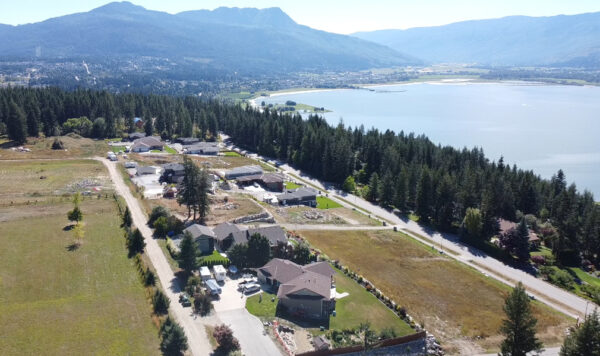
Copper House
This magnificent house shows off its grandeur with a massive timberframe entrance on one side and an even more impressive covered front porch on the other. Inside are impressive high ceilings in the great room, dining room and kitchen with a bridge going from one end of the second floor to the other. This model can be customized and built (as shown with rounded logs) or a variety or rectangular log profile sizes or even as a timberframe with structurally insulated panels. The size can be adjusted along with room configurations as this is only meant to be one sample of what is possible from the over 100 designs that Discovery Dream Home offers.
Hollands Landing
With architecturally designed European roof lines along with a variety of log, timberframe and stone accents this house is sure to impress and fit into the beautiful local surroundings. With a lofted library that could also be turned into a bedroom, office, a media room or games room, the options for customizing this home are unlimited. The size can be adjusted along with room configurations as this is only meant to be one sample of what is possible from the over 100 designs that Discovery Dream Home offers.
Ivandale
Here we have a more traditional craftsman style home with a walk-out basement along with a combination of stone, timber and SIP panels which can also be substituted for conventional building materials and wood siding. The grand covered deck areas are sure to be enjoyed with a large family in mind. The garage can be designed for one, two or three bays along with optional living quarters above the garage. The size can be adjusted along with room configurations as this is only meant to be one sample of what is possible from the over 100 designs that Discovery Dream Home offers.
Tumble Wood Lodge
This design is filled with an impressive architectural style home with a walk-out basement along with a combination of stone, timber and SIP panels which can also be substituted for conventional building materials and wood siding. The grand covered deck areas are sure to be enjoyed with a large family in mind. The garage can be designed for one, two or three bays along with optional living quarters above the garage. The size can be adjusted along with room configurations as this is only meant to be one sample of what is possible from the over 100 designs that Discovery Dream Home offers.
Tucson
Another new architectural design, added to the one hundred plus designs by Discovery Dream Homes! Very contemporary butterfly roof lines make this one of the modern favourites with award-winning capabilities. High ceilings, lots of glass, big timbers along with very spacious rooms on the main floor give this a maximum amount of light with views from every room. Designed between 1,300 sq ft to 2,000 sq ft on the main floor with another 1,000 sq ft of deck space and an optional basement will provide up to 4,000 sq ft of living space.
Okanagan
This contemporary model can be built with a variety of room configurations as a log, timberframe, traditional build or a hybrid design. The size can be also adjusted according to your needs and guidelines, between 1,000 and 1,600 sq ft on the main floor. The character of the home’s high ceilings, large windows, and open space will provide plenty of natural light and cosiness.
Tamarack
This unique rustic masterpiece has all the elements of true luxury mountain living. Typically built with square logs, stone and timbers, it can also be customized to incorporate more common/traditional building methods. Notice the timber gable angle trusses, beams and rafters, high ceilings, open floor plan with a massive great room, kitchen and dining area big enough to entertain the entire ski team. 4,150 sq ft on the two main living areas along with an 838 sq ft garage and 1,375 sq ft of deck space. Note that all room sizes along with the garage can be adjusted in size as can many material options.
