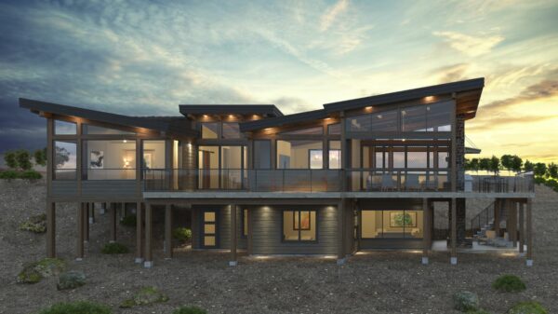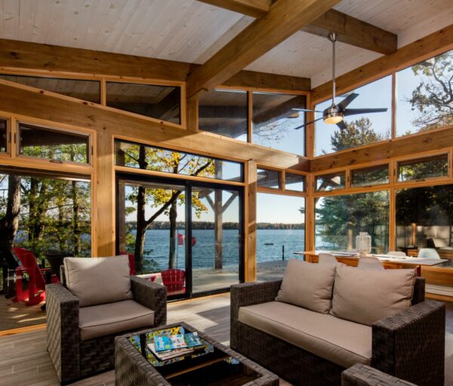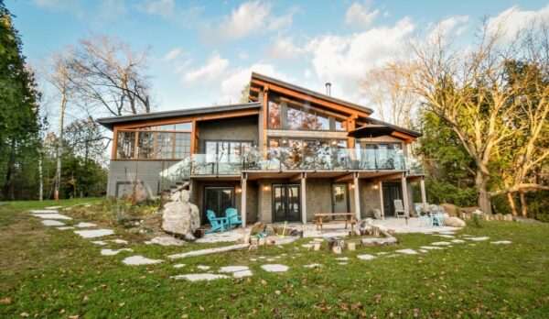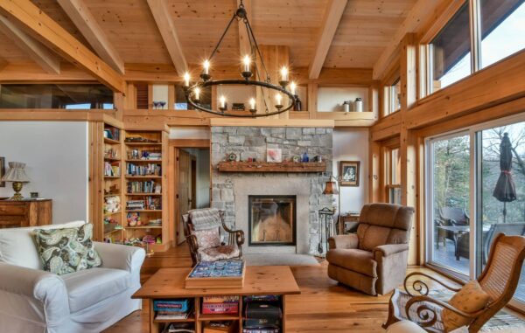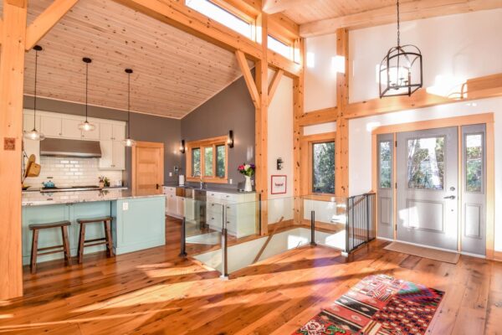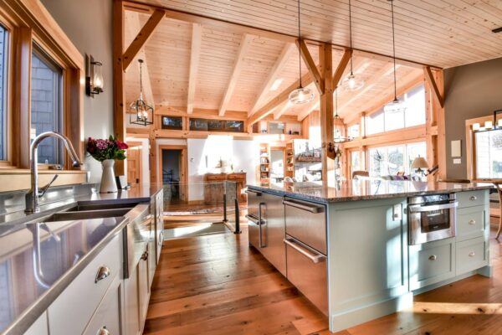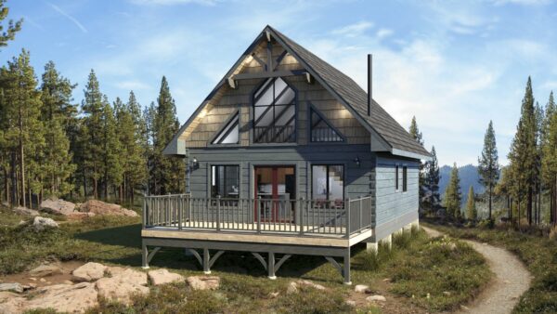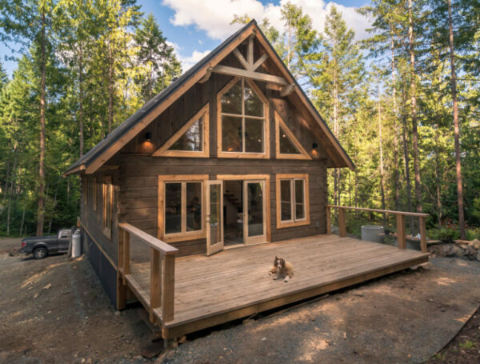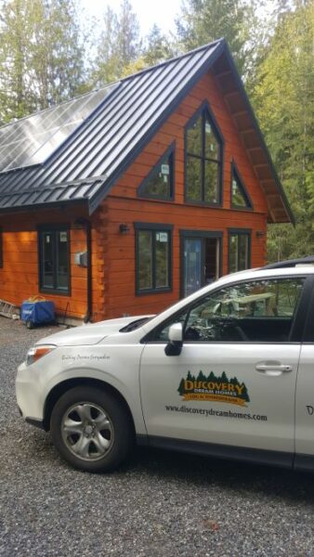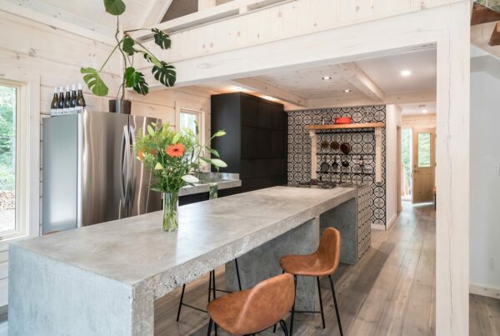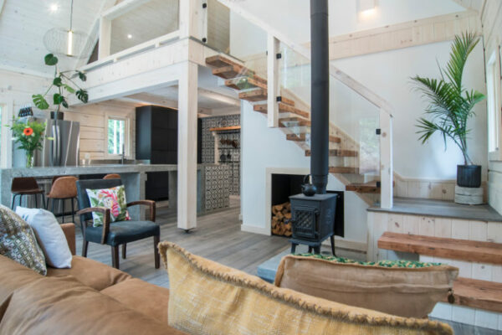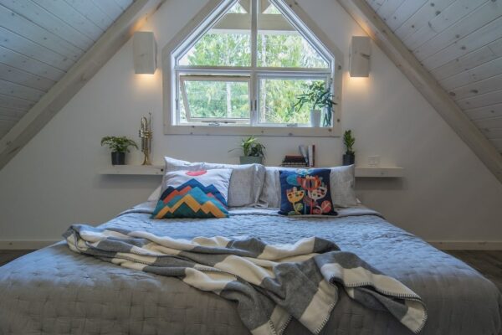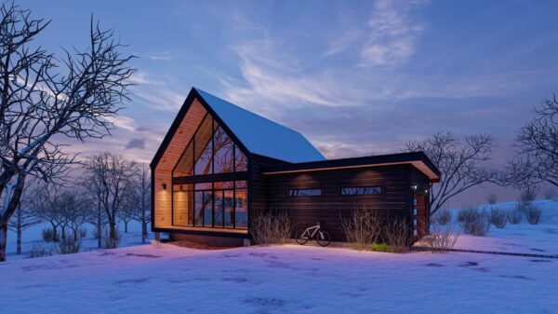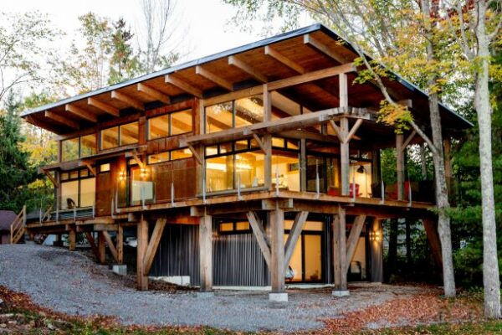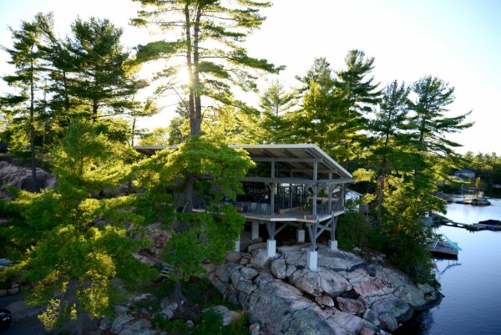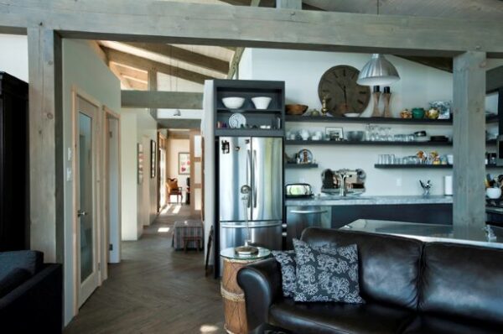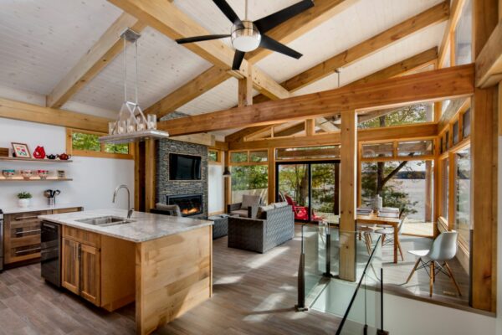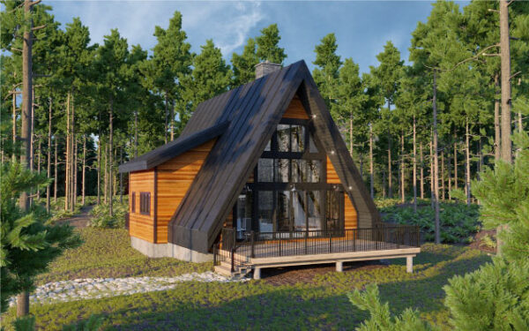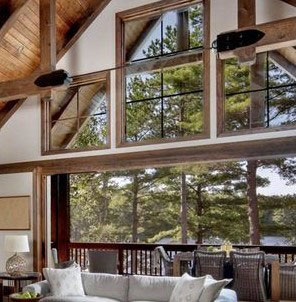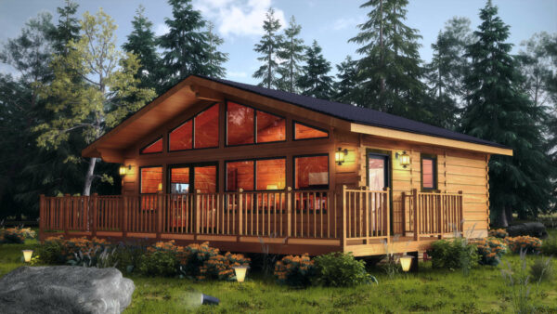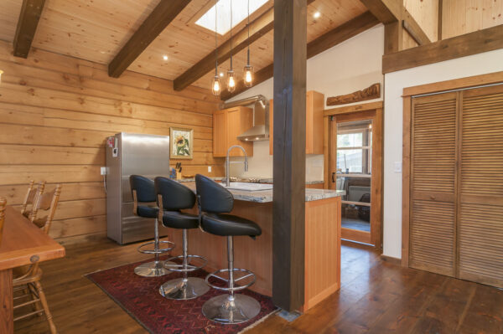Here you’ll find some of the best-valued lot prices in British Columbia! A variety of lot sizes will allow you to build almost any one of the 100 plus Discovery Dream Home Designs (a few are recommended below), or DDH can help you customize an entire home from scratch. Many lots offer spectacular views of the Columbia River, Rocky Mountains and or one of the three local golf courses. There is also a local ski hill along with the acclaimed Panorama Ski Resort a short 40-minute drive away and of course the world-renowned hot springs and abundance of even more recreational activities.
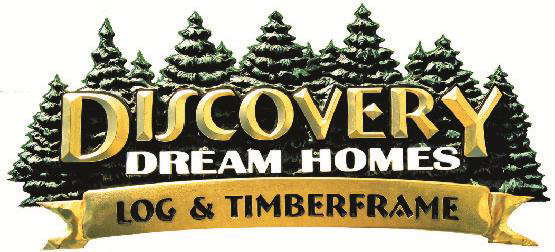
Discovery Dream Homes is a preferred design and build supplier for Fairmont Hot Springs Resort
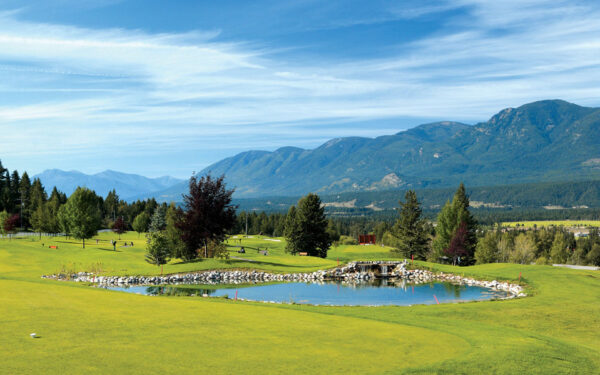
Tucson
Another new architectural design, added to the one hundred plus designs by Discovery Dream Homes! Very contemporary butterfly roof lines make this one of the modern favourites with award-winning capabilities. High ceilings, lots of glass, big timbers along with very spacious rooms on the main floor give this a maximum amount of light with views from every room. Designed between 1,300 sq ft to 2,000 sq ft on the main floor with another 1,000 sq ft of deck space and an optional basement will provide up to 4,000 sq ft of living space.
Okanagan
This contemporary model can be built with a variety of room configurations as a log, timberframe, traditional build or a hybrid design. The size can be also adjusted according to your needs and guidelines, between 1,000 and 1,600 sq ft on the main floor. The character of the home’s high ceilings, large windows, and open space will provide plenty of natural light and cosiness.
Yukon
Ideally built as a manufactured log cabin, this model can be designed to look rustic or modern with a natural stain on the square logs on the outside and inside, or a more colorful exterior and white-wash on the inside. It could also be constructed as a traditional wood frame cabin. One or two bedrooms on the main and a loft that can also accommodate one or two dormers to add to your living space which can be designed as 500 – 1,600 sq ft. It could also be constructed as a traditional stick-built cabin.
Timber Ridge
Here is a new design based on a modern Scandinavian farmhouse style. A traditional A-frame layout with the option of adding dormers to the top floor, master bedroom up top or on the main, a possible basement, and or add a single or double car garage to make this your own. The main floor and loft can vary in size with the ideal size of between 900-1300 sq ft on the main (same for the optional basement) and a loft between 450 – 700 sq ft, and a covered porch of almost 300 sq ft.
Pier One
This model has been a best seller across Canadian resort communities for the past few years and has been customized to blend into the local environment, with either stained timbers or natural finishes along with oxidized metal siding to add to this unique contemporary/rustic look. It can be built on posts, with a full basement, or slab on grade. It can accommodate two or three bedrooms within a design of between 1,100 sq ft to 2,500+ sq ft on one or two levels. High ceilings, lots of glass and big timbers provide for a distinctly modern look.
A-Frame
A blast from the past, the A-frame retro design is back! Much love was given to this design in countless resort communities in the ’70s and it is now updated with today’s design, building standards and efficiencies, along with economically priced materials. Design this as a one or two-bedroom on the main with a large upper loft with stairs or a ladder. At 1,000 - 1,600 sq ft, the high ceilings in the main living area bring in lots of natural light and a wood stove would be the icing on the cake.
Bombay
This traditional design can be built as a log, timberframe, or conventional construction. High ceilings, lots of glass allow for lots of light with optional skylights and a storage loft above the bedroom. Sizes can range from 500 – 1,000 sq feet with one, two or three-bedroom configurations. Recommendations would be to extend the front porch with a large covered deck enhancing the living space from inside to outside.
